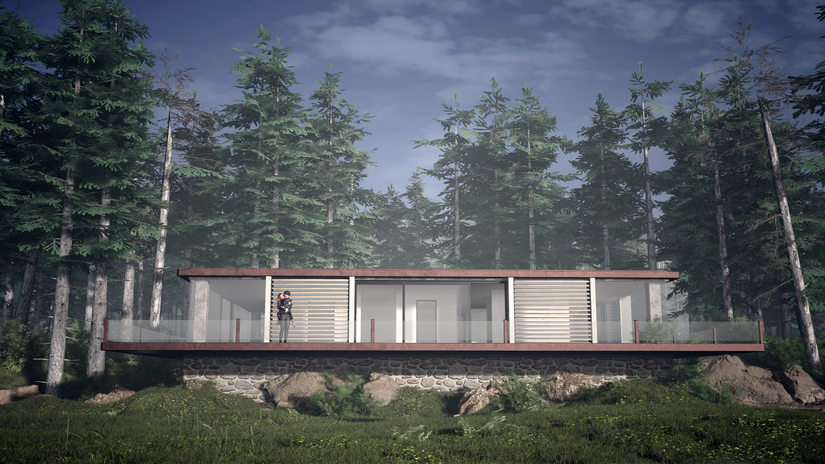Groningen
Architectural design
2020 - 2021 (20 Weeks)

Climate adaptation center
This page contains some of the work made for the minor: Architectural Design @ The Hanzehogeschool, Groningen. The topics I worked on where the following: Architectural Composition, Architectural Detail, Climate adaptation, Architectural Expression & Desiging a climate adaptation centered in Groningen. The minor follows the architecture theory Form, Space and Order form Francis D.K. Ching.
Architectural expression
Architectural Expression
Architectural Expression focusses on finding and developing your own signature and drawing style as an architect. The module contained drawing exercises based on maquettes and drawing exercises exploring the golden ratio.
Architectural composition
Architectural Expression
Architectural Composition continues on the developing your own signature and drawing style as an architect. The module contained maquettes exercises and design with composition principles from the Form, Space and Order theory. The module was split up in two weeks. In week one the designing of a building using composition principles was the theme. In the second week the practice with the composition principles where tested, combined with a new design tool, the guiding theme, by developing a pavilion using a fairy tale as theme.
Architectural detail
Architectural Detail
Architectural Detail focusses on detailing and materialization of the buildings created in the past modules. The building that was chosen to further detail came from the Architectural Composition week where I combined the building from the first week with the theme of the pavilion subject. There was also a group project related to the Detail module: doing research on a famous building. We as a group had the Ron Champ chapel from the architect Le Corbusier. For more information about the design proces and research, download the PDF files.
Innovation lab
Innovation lab
The innovation lab was a project with a duration of seven weeks. In these seven weeks we had to design an climate adaptation center near the city center of Groningen. I chose to design a building that focusses on news ways of farming: vertical farming. The site was chosen with special care. This site has a lot of innovation close to it, for example: a new central station, residential buildings and a tunnel. Because the environment shows new developments and innovation, a building that focusses on these topics would fit perfectly there. The shape of the building came out of a 3D shape study and the design of the facades in based on the patterns shown in current and past Groninger farming landscapes. For more information about the design proces, download the PDF document.















